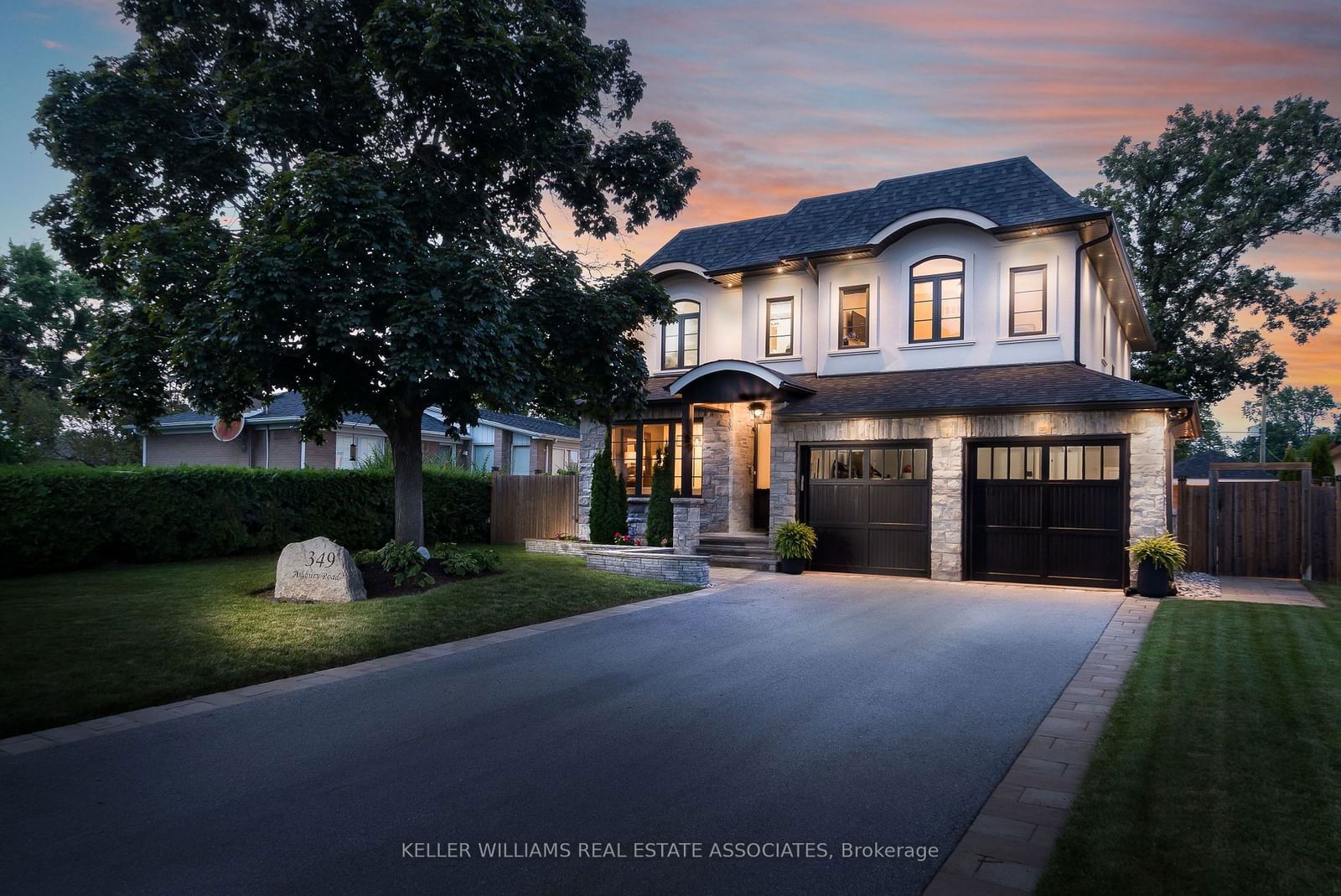$3,199,900
$*,***,***
4+1-Bed
5-Bath
Listed on 7/31/24
Listed by KELLER WILLIAMS REAL ESTATE ASSOCIATES
This exceptional Oakville residence combines luxury and comfort, featuring over 4,500 square feet of custom living space. The open-concept layout caters to the needs of a dynamic family, offering both living and family rooms, as well as a dining area with wine room ideal for hosting gatherings. The gourmet eat-in kitchen is a culinary masterpiece, equipped with high-end stainless steel appliances and complemented by gleaming quartz countertops. The inviting living area is highlighted by a cozy fireplace, framed by custom cabinetry. The upper level serves as a serene retreat, with the primary suite boasting a walk-in closet and a luxurious 5-piece ensuite featuring heated floors and an oversized shower. Bedrooms 2 and 3 share a bright Jack and Jill bathroom, while Bedroom 4 is designed for guests with its own 4-piece ensuite. The fully finished basement features impressive 9' ceilings and includes a spacious recreation room, a glass-enclosed exercise area, and a versatile space that can serve as a fifth bedroom or hobby room. The spectacular backyard offers a private oasis with an inground salt-water pool and a covered outdoor entertainment area equipped with power, a gas fireplace and audiovisual wiring. Welcome to your new home.
Short walk to downtown Oakville & the waterfront. Easy commute via Oakville GO or the QEW. Dog Wash station. 9' ceilings on main floor and basement, 10' ceilings on second floor.
W9233578
Detached, 2-Storey
8+3
4+1
5
2
Built-In
6
Central Air
Finished, Full
Y
Stone, Stucco/Plaster
Forced Air
Y
Inground
$11,857.70 (2024)
125.21x60.14 (Feet)
